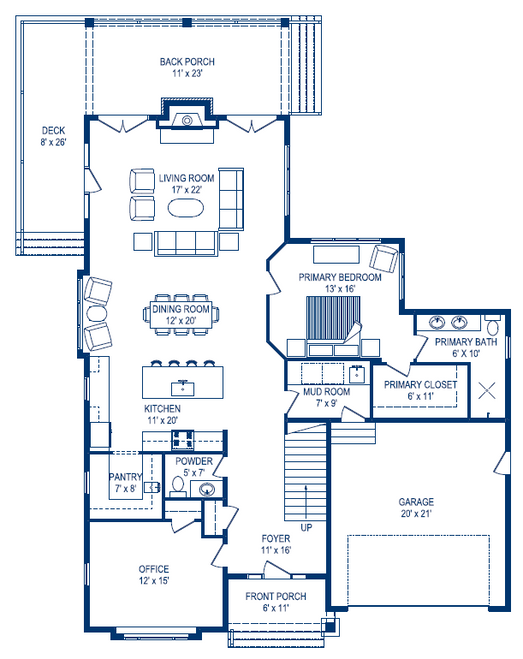top of page
Lee
CONCEPTUAL DESIGN
An Open Living Layout on a Traditional Lot
-
First Floor Primary Suite
-
"Shotgun" style kitchen, dining, and living rooms.
-
Vaulted Living Room Option
-
First Floor Office and Three Additional Bedrooms
An inviting facade brings you into an open floor plan with space to spare. Alongside a two-car garage, an inviting facade brings you home with a covered entrance. The primary suite is directly accessed through the main living space allowing for easy access. Upstairs, an economical three bedrooms share a single bath.
2,740 SF

56' x 72'

4

2.5

2


To learn more about the
St. Michaels Contemporary
All of the conceptual designs shown on our website started as part of a Feasibility Study for a past client. Our studies typically begin with an inspirational house design or floor plan such as the one above and then we work with you to either tailor the design or start from scratch to fit your specific needs and goals. From there, the design is drafted into a drawing set for bidding, permits, and construction.
bottom of page




